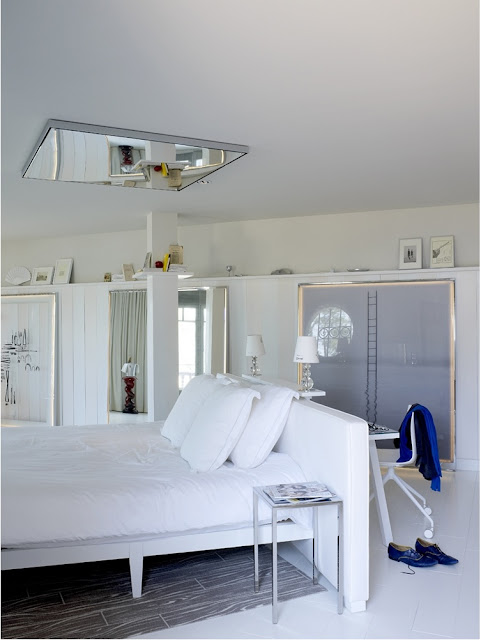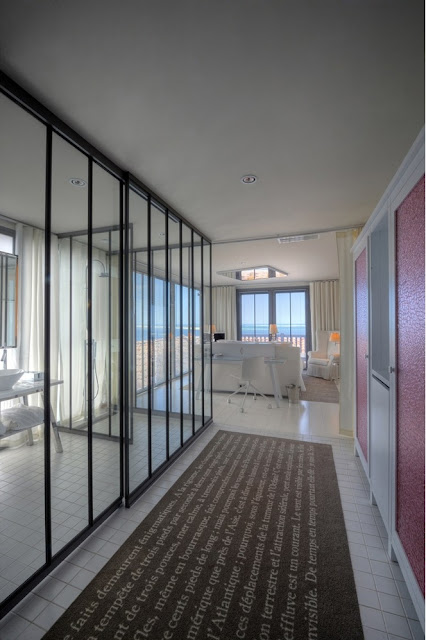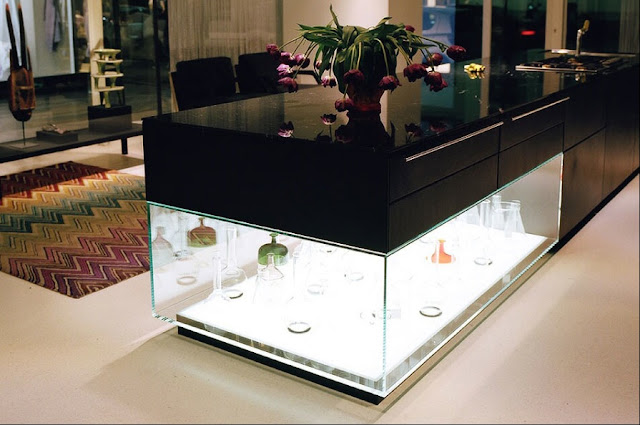Ambience Contracts - www.ambiencecontracts.co.uk
 |
| Source: www.ambiencecontracts.co.uk |
Trevor Nelson the cool smooth radio DJ contracted Ambience Contracts to undertake the renovation of his Loft Style Home. This is what Ambience Contracts say about the project on their website:
"The loft style apartment had not been altered since it's basic conversion from a spice warehouse 15 years ago. There was no storage and it was completely open plan with no bedrooms as such. Rather than intrude on the double height space with solid walls, we used glass walls instead, with luxurious curtains for privacy. The bespoke joinery was designed to accommodate the clients specific requirements. A huge roll out canvas with a personal image, hides the plasma TV. The project was carried out in phases and included rewiring, new bathroom, space zoning, bespoke joinery and kitchen, a new conservatory room and a terrace'
Ideas I love:
- The different textures, the brick wall, the use of glass in the kitchen & upstairs in the bedroom windows.
- The lighting in the kitchen area, the under cabinet lighting sets off the purple glass splashback and the lighting directed onto the wall units above the splashback have been cleverly directed to create light and shadow allow the wall units above, below and to the left and right of the purple glass splashback to create a frame.
- The large glass windows looking down from the bedrooms over the main kitchen living area and the two large windows that look over the spiral staircase, they are extremely effective creating light and interest (the only downside is that you would have to make sure your bedroom was always tidy becuase it is going to be on show) I also love the idea of having luxurious curtains to be able to pull over to close the windows off.
- The low floating shelf that runs along the length of the brick wall but I especially like the section where there are higher units with the freestanding light.
- I also love the large framed picture with the 3 smaller picture at low level just above the floating shelf.




















































